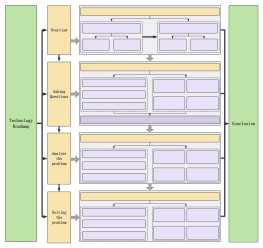Designer Layout Framework
2024-07-24 08:55:45 224 0 Report 0
0
Login to view full content
This mind map outlines a comprehensive Designer Layout Framework, detailing each stage from initial client consultation to post-construction support. It begins with understanding client preferences and project constraints, followed by concept development through sketches and digital renderings. The process then moves to detailed design, refining concepts based on feedback and producing precise plans and 3D models. Presentation and approval stages ensure client satisfaction and final design sign-off. Construction oversight involves collaboration with contractors to maintain design integrity, while post-construction support includes walkthroughs, addressing deficiencies, and providing interior styling guidance. This structured approach ensures a seamless design and construction process, enhancing client satisfaction and project success.
Other creations by the author
Outline/Content
Client Consultation
Understand client's design preferences and requirements
Gather information on space usage and functionality
Discuss budget, timeline, and project constraints
Concept Development
Generate design concepts and layouts
Create rough sketches or digital renderings
Explore different spatial arrangements and furniture placement
Detailed Design
Refine chosen concept based on client feedback
Produce detailed floor plans, elevations, and 3D models
Specify materials, finishes, and furnishings
Presentation and Approval
Present design proposals to clients for review and approval
Address any revisions or modifications requested
Finalize design plans and obtain client sign-off
Construction Oversight
Collaborate with contractors and subcontractors
Ensure design intent is carried out during construction
Resolve any design-related issues or conflicts
Post-Construction Support
Conduct post-construction walkthroughs and inspections
Address any punch list items or deficiencies
Provide guidance on interior styling and decor

Collect

Collect
0 Comments
Next page
Recommended for you
More













